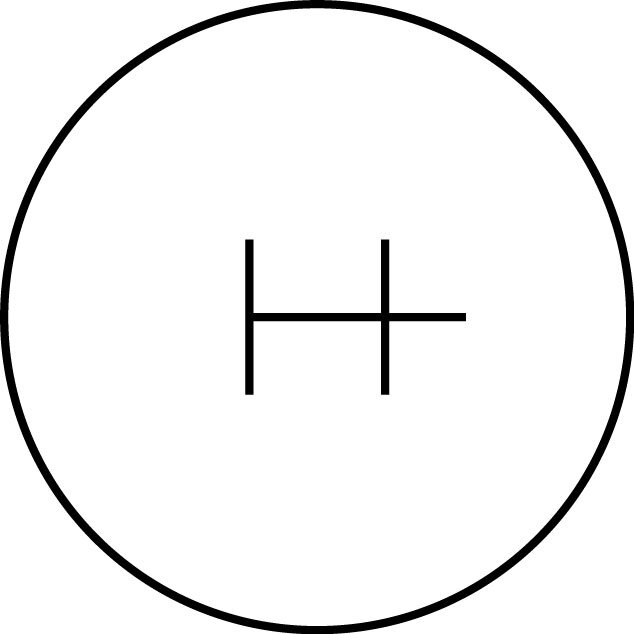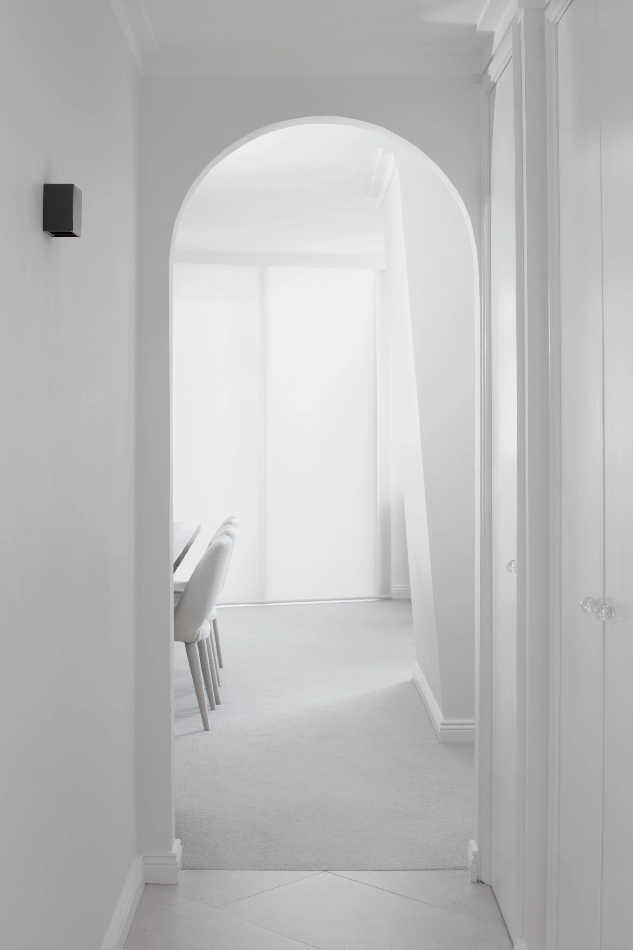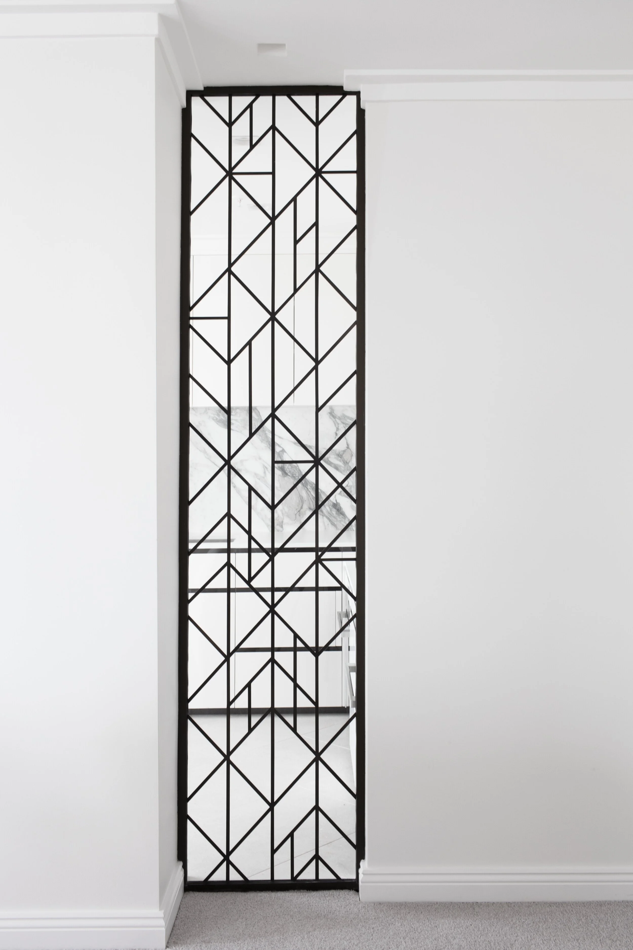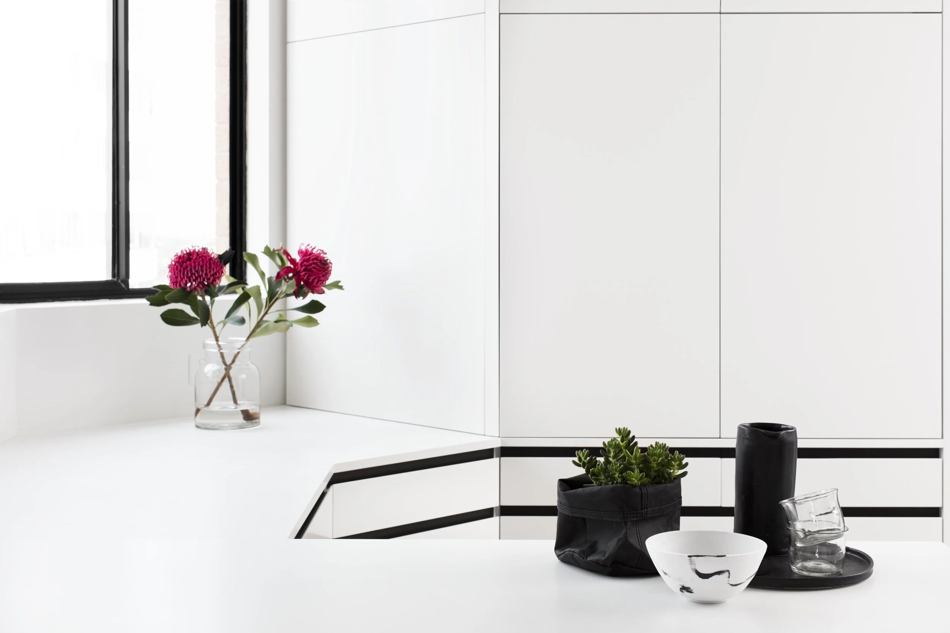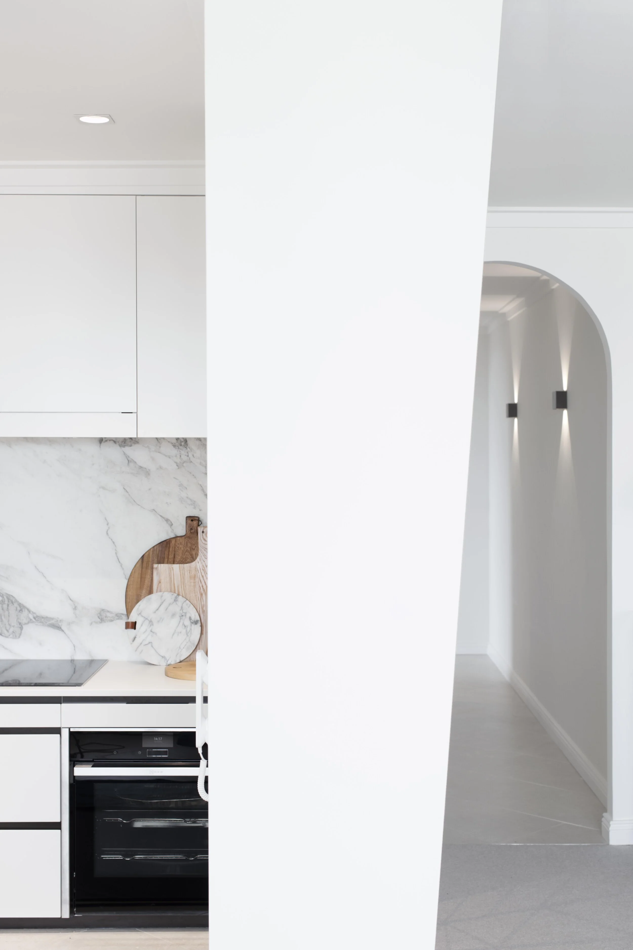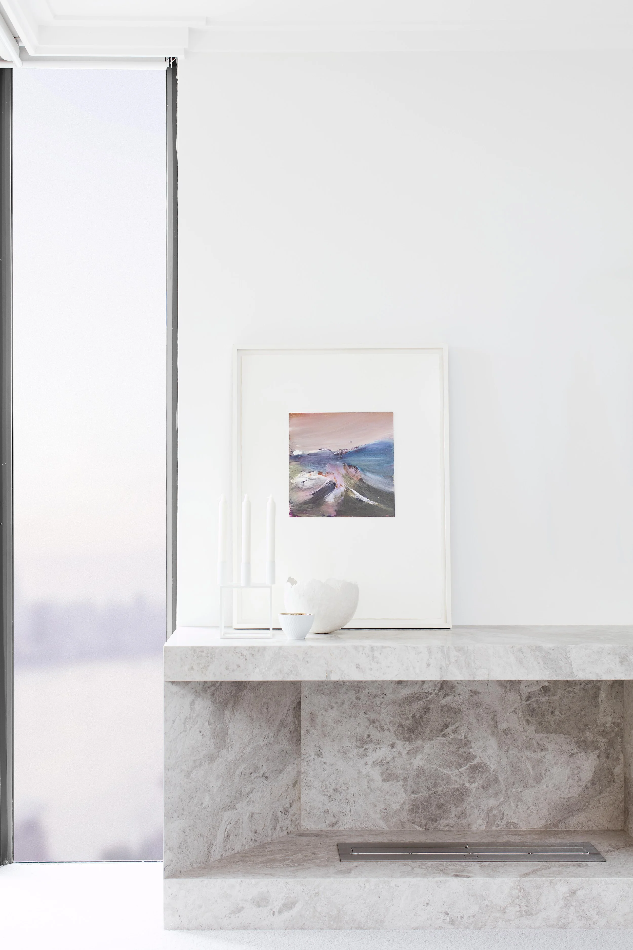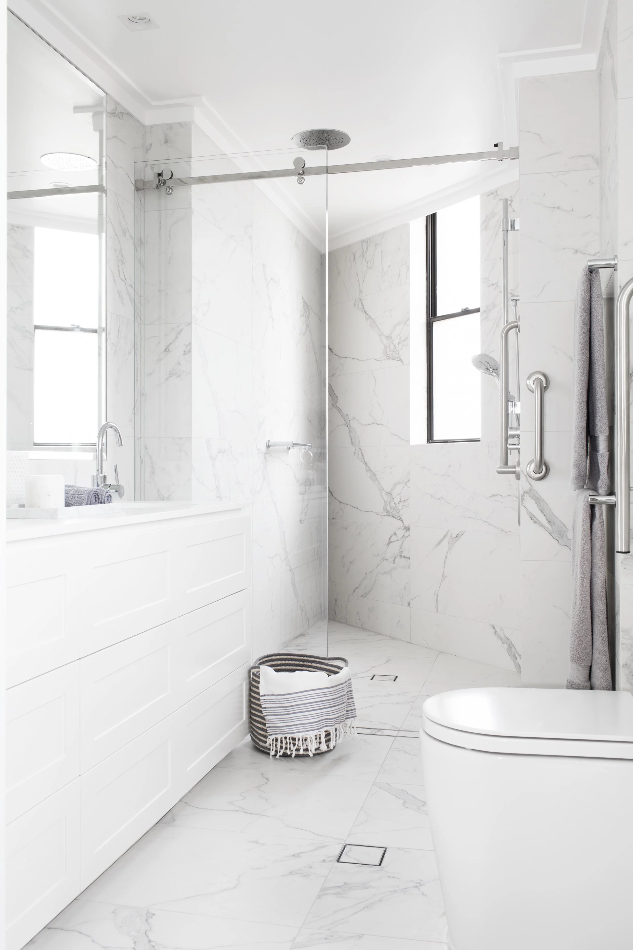RESIDENCE 1409
Residence 1409
This Sydney Eastern Suburb apartment was adapted to allow for more useable and liveable space, transforming a tired home into a light and airy enjoyable space for the clients. The result is an interior that looks sophisticated, comfortable, friendly and spacious.
Our priority was creating a workable kitchen with plenty of storage and an Ensuite that could cater for the clients needs.
The angles of the apartment dominate the exterior so we introduced, enthusiastically, angles into the interior architecture and joinery design creating some drama which was softened by the original archway openings in the hallway, the internal decoration and styling throughout.
Interior Design, Decoration and Styling: Hellen Pappas
Photography: Francoise Baudet and James Carrick
